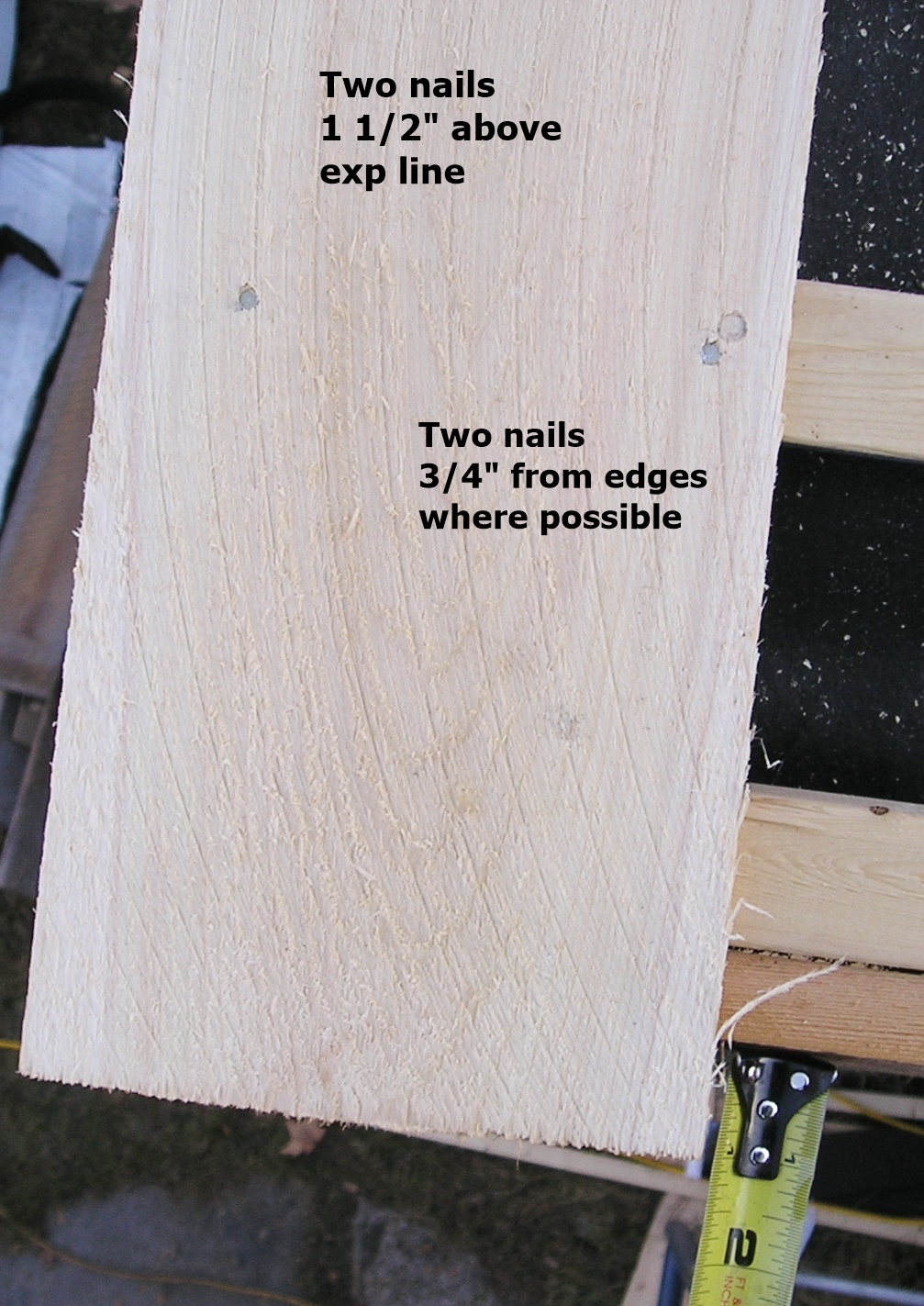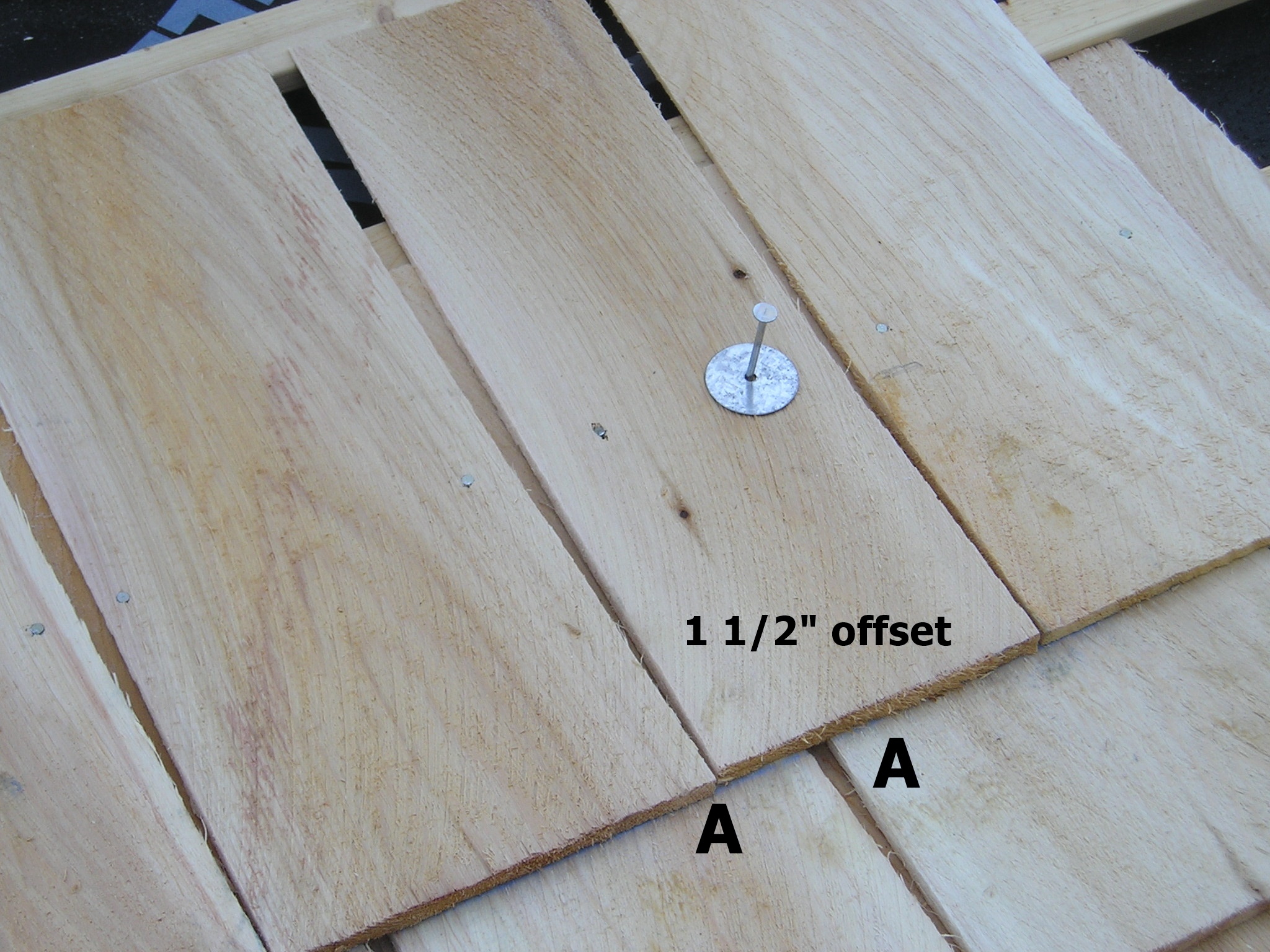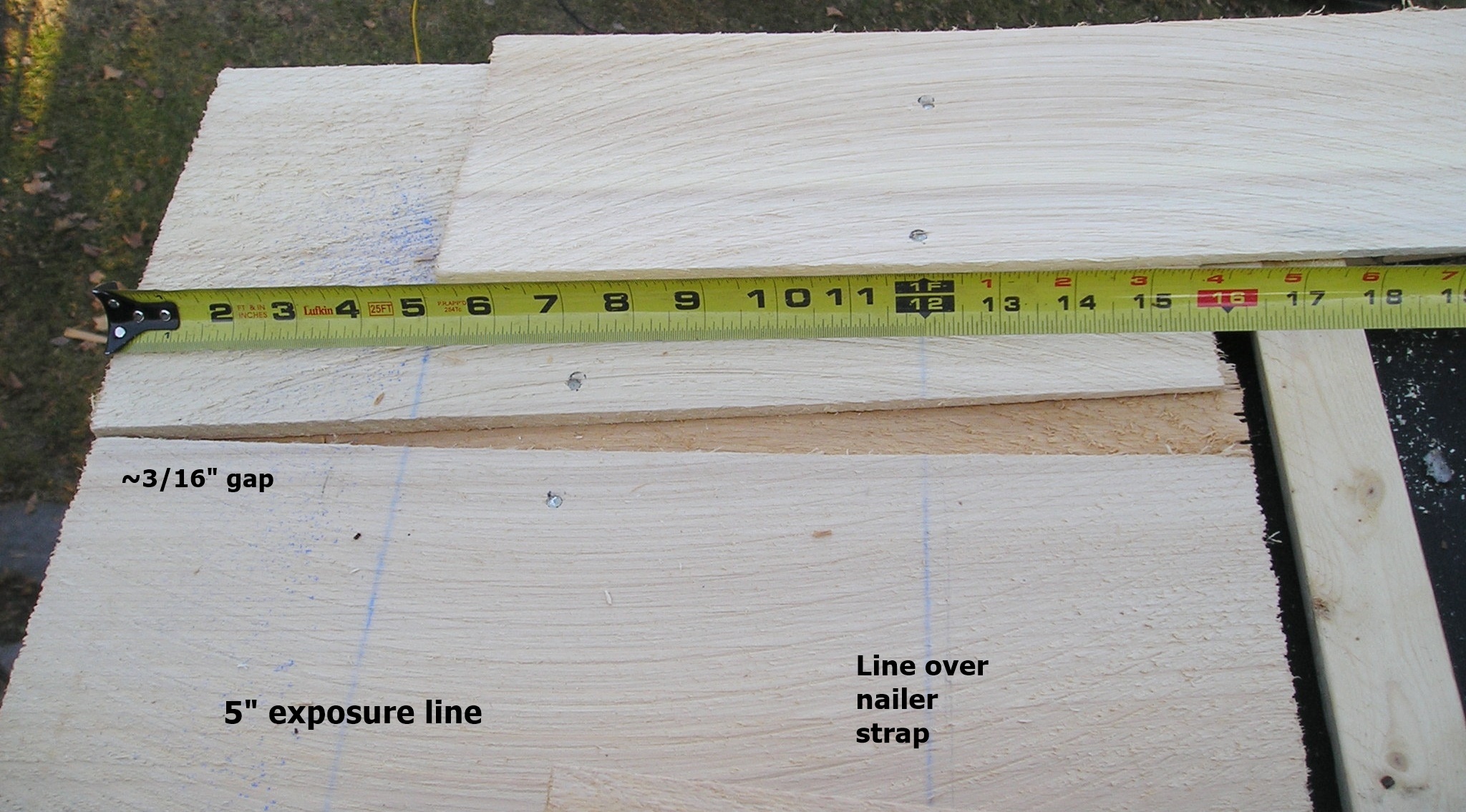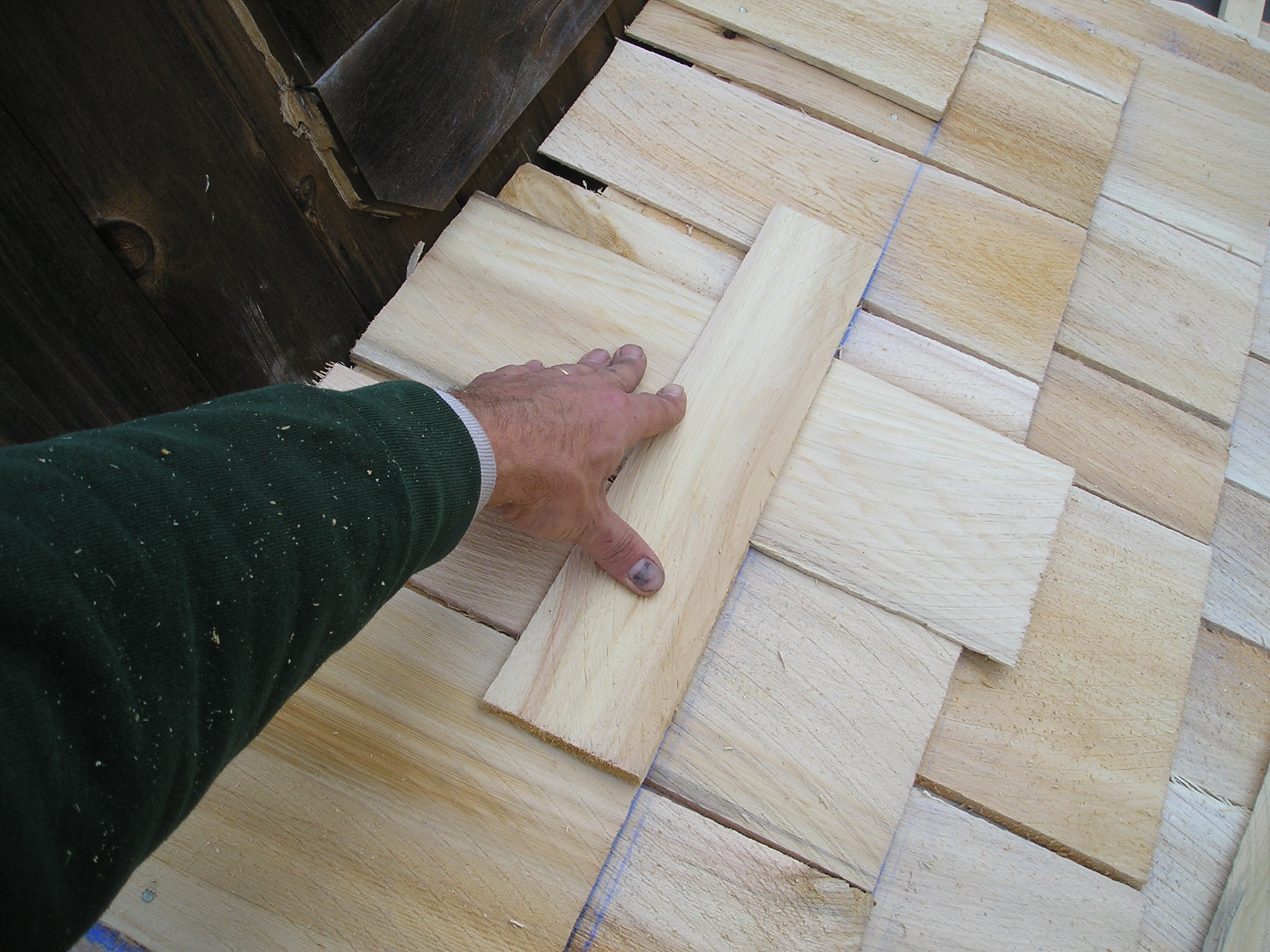There are some common rules to follow when installing cedar shingles regardless if they are installed on a roof or a wall.

There are two courses of shingles nailed on the bottom edge of a given plane. The starter course serves to fill the gaps in the first exposed course of shingles. The starter course should overhang the bottom of the wall or the facer of a roof by a minimum of 3/4" inch. The first exposed course of shingles should be flush with or, slightly over hanging, the starter course.
Each shingle must be gapped from the shingle beside it by roughly 3/16". This gap allows for expansion of the shingle and prevents the shingles from buckling as and if they gain moisture.
I find that if the shingles are laid from the edges of the plane to the middle, it is easier to find the shingle needed to fit make a neater job than cutting the shingles for the edges of a plane.


Use blue chalk to mark your reference lines. Red will not come off. In lieu of marking lines, you might choose to use a piece of strap tacked to the shingles at the exposure line for reference for the second course.

